| Cover Style | |
| Projection | |
| Length | |
| Height | |
| Attachment | |
| Live Load | |
| Snow Load | |
| Wind Load | |
| Seismic | |
| Span Count | |
| Posts Per Header | |
| Post Anchor | |
| Header Material | |
| Post Material | |
| SidePlate Material | |
| Roof Material | |
| Roof Material | |
| Rafter Material | |
| Rafter Spacing | |
| Required Footings | {{footingSize}}" |
| Required Rafters | 12 |


{{engineeringDisclaimer1}}
| How far is your patio cover from the nearest structure? | ||
| How tall is the nearest wall of that structure? | ||
| Does the roof of that structure slope toward your patio cover? |
| How tall is the wall that your patio cover will be attached to? | ||
| Does your roof slope toward your patio cover? | ||
| Does your roof slope more than 2" for every 12"? | ||
| Does the roof have snow guards installed? |
Certain advanced features of the 3D Designer are only available to members of the Patio Kits Direct Partner's Program.
Would you like to log-in to your Partner's account?
Enter your mobile phone # and select 'Get Code'.
Phone:We will send you a Pricing Access Code via text message. Enter the 6-digit Access Code below and select 'Done'.
Access Code:







ALUMAWOOD |
INSULATED ROOF PANEL | ||||||||
| S.O.#: | |||||||||
| CUSTOMER #: | PKD001 | P.O.#: | |||||||
| CUSTOMER NAME: | Patio Kits Direct | CONTACT: | |||||||
| ORDER DATE: | DUE DATE: | ||||||||
| PROJECTION: | ORDER | QUOTE | |||||||
| LENGTH: | |||||||||
| ATTACHED: | |||||||||
| ATTACHMENT | WALL | EAVE | COMMERCIAL | SLAB | |||||
| FREESTANDING PATIO COVER | RESIDENTIAL | FOOTING | |||||||
| EXTRUSIONS | 3" MAXX PANEL | ||||||||
| EXT IRP GUTTER | WHITE | DESERT SAND | |||||||
| EXT IRP HANGER | 4' PANELS | ||||||||
| EXT SIDE FASCIA | 4' W/FAN BEAM | ||||||||
| WRAP KIT | RAFTER COLOR | POST COLOR | BEAM OPTION | ||||||
| YES | WHITE | WHITE | SINGLE 3X8 BEAM | ||||||
| NO | DESERT SAND | DESERT SAND | DOUBLE 3X8 BEAM | ||||||
| RAFTER END CUTS | SONORA BEIGE | SONORA BEIGE | NO BEAM | ||||||
| FLAT / BEVELED | SPANISH BROWN | SPANISH BROWN | 3X8 BEAM END CUT | ||||||
| MITERED | LATTE | LATTE | |||||||
| CORBEL | ADOBE | ADOBE | 3X8 BEAM COLOR | ||||||
| SCALLOP | GRAPHITE | GRAPHITE | |||||||
| NO TAILS/ BEV SD | MOJAVE TAN | MOJAVE TAN | |||||||
| QTY OF POSTS: | 11' | ||||||||
| POST HEIGHT: | 8' | 9' | 10' | 12' | |||||
| STEEL C-BEAM GAUGE | CLOVER LEAF / STEEL POSTS | ||||||||
| EXTRA PARTS OR SPECIAL INSTRUCTIONS: | |||||||||
| COLUMNS or ADD ONS? | |||||||||
| CHECK HERE TO INCLUDE ALL MATERIAL TO CONFORM TO ICC 1398(2009IBC) | |||||||||
| BUILDING REQUIREMENTS: | Live Load | Wind Speed | Exposure | ||||||
ALUMAWOOD |
ALUMAWOOD NEWPORT & LAGUNA | ||||||||
| S.O.#: | |||||||||
| CUSTOMER #: | PKD001 | P.O.#: | |||||||
| CUSTOMER NAME: | Patio Kits Direct | CONTACT: | |||||||
| ORDER DATE: | DUE DATE: | ||||||||
| PROJECTION: | ORDER | QUOTE | |||||||
| LENGTH: | |||||||||
| ATTACHED: | |||||||||
| ATTACHMENT | WALL | EAVE | COMMERCIAL | SLAB | |||||
| FREESTANDING PATIO COVER | RESIDENTIAL | FOOTING | |||||||
| LAGUNA | NEWPORT (SUPER 6 FLAT PAN RC) | ||||||||
| STD SPACE 3" O.C. w/ 1 1/2" TUBES | WHITE | 0.018 | |||||||
| STD SPACE 4" O.C. w/ 2" TUBES | DESERT SAND | 0.024 | |||||||
| STD SPACE 5" O.C. w/ 2" x 3" TUBES | SONORA BEIGE | 0.032 | |||||||
| ADOBE | 0.036 | ||||||||
| COLORS | 3X8 BEAM | MOJAVE TAN | |||||||
| WHITE | SINGLE BEAM | LATTE | |||||||
| DESERT SAND | DOUBLE BEAM | SPANISH BROWN | |||||||
| GRAPHITE | NO BEAM | GRAPHITE | |||||||
| SONORA BEIGE | OTHER COLOR SELECTIONS | ||||||||
| ADOBE | 3X8 BEAM END CUTS | RAFTER COLOR | POST COLOR | ||||||
| MOJAVE TAN | |||||||||
| LATTE | RAFTER TAIL END CUTS | 3x8 BEAM COLOR | |||||||
| SPANISH BROWN | |||||||||
| DOUBLE RAFTER TAILS | |||||||||
| RAFTER GAUGE: | QTY: | FAN BEAMS (12' STOCK) | |||||||
| QTY OF POSTS: | QTY: | FAN BEAMS (24' STOCK) | |||||||
| POST HEIGHT: | 8' | 9' | QTY: | FAN BEAMS COVERS | |||||
| 11' | 10' | 12' | QTY: | HANGER GASKET | |||||
| STEEL C-BEAM GAUGE | CLOVER LEAF / STEEL POSTS | ||||||||
| EXTRA PARTS OR SPECIAL INSTRUCTIONS: | |||||||||
| COLUMNS or ADD ONS? | |||||||||
| CHECK HERE TO INCLUDE ALL MATERIAL TO CONFORM TO ICC 1398(2009IBC) | |||||||||
| BUILDING REQUIREMENTS: | Live Load | Wind Speed | Exposure | ||||||
Custom Patio Cover Kit Designed For
|
Patiokitsdirect.com 23305 Peggy Ln. Wildomar, CA 92595 888-851-8351 |
|
|
Combo covers allow you to combine solid and lattice sections into a single cover. Each section can be customized with different colors, lengths, projections, and heights.
Patio Type
Location
Measurements
Attachment
Header/Ends
Posts
Rafters
Colors
Accessories
See It
Summary
Get Quote
Summary
See It
Parts List
Tools Needed
Engineering
Instructions
Contact Us
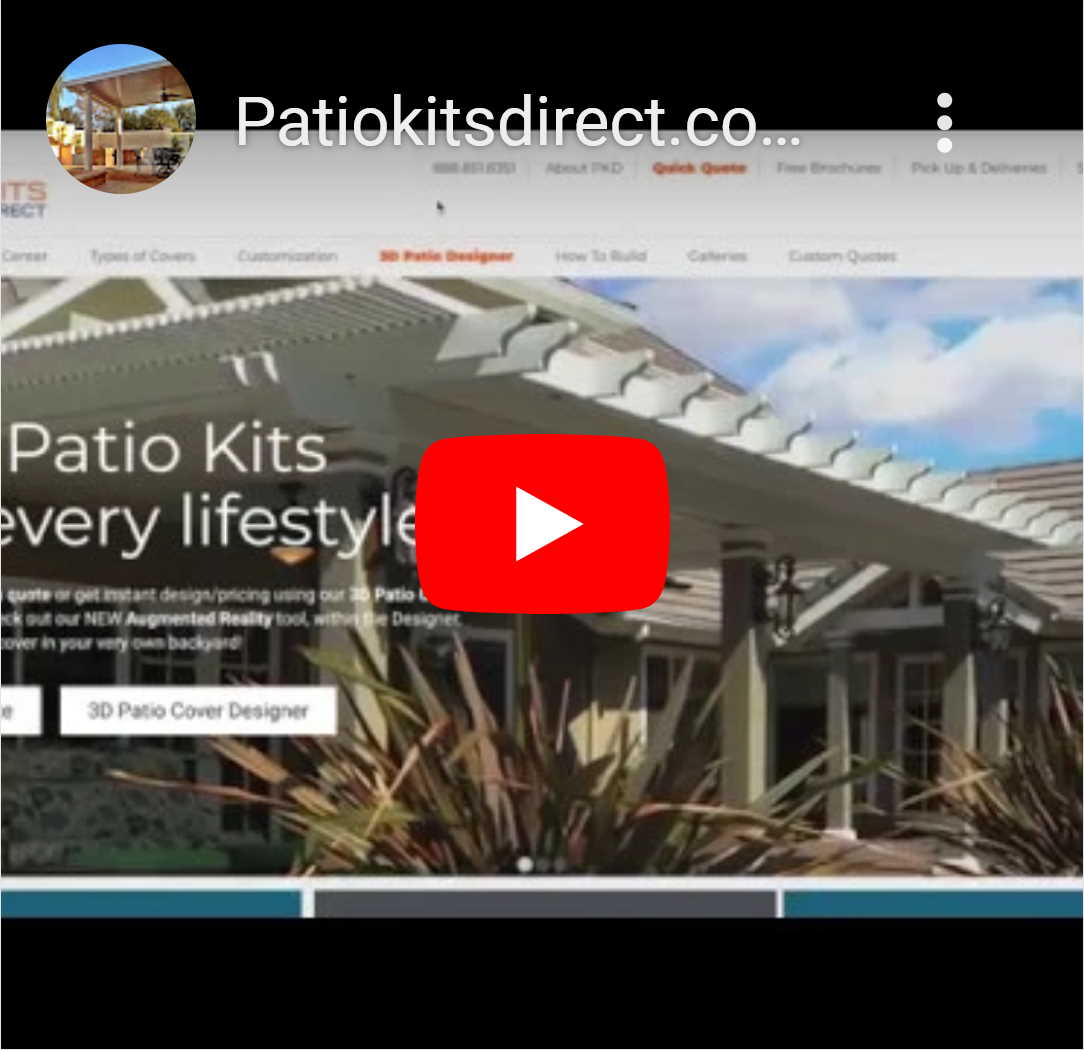
Where are you located?
For shipping or pick-up consideration, please enter your zipcode below:
Service Area: CA, AZ, NV, TX
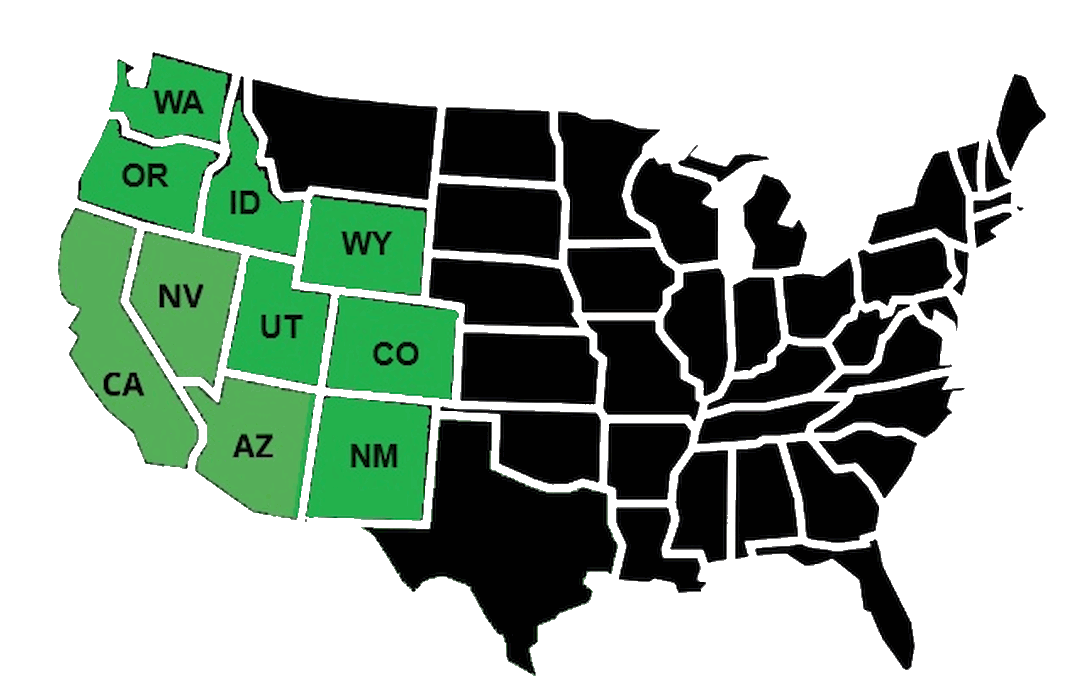
We cannot determine your Local Weather Conditions from your zipcode.
By default, your patio cover will be designed for Southern California weather conditions. We can design it for your local conditions if you fill in the information below (available from your Building Department).
Local Weather Conditions
| Live Load | |
| Snow Load | |
| drifting | |
| sliding | |
| Wind Load | |
| Seismic |
Materials may be spliced to accommodate transportation requirements.
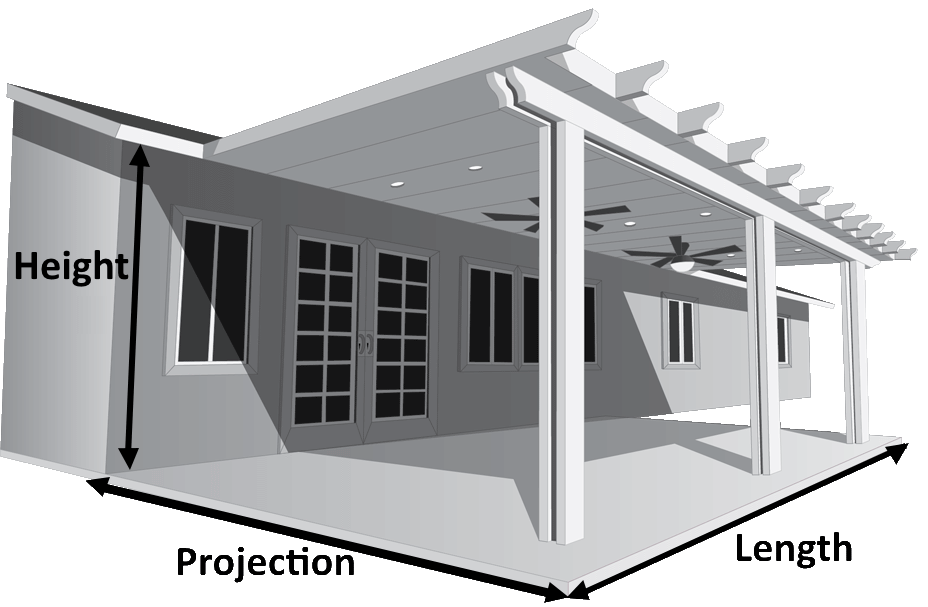
| Projection: | ||
| Length: | ||
| Height: | ||
| Design for: | ||
The Projection is the distance the patio cover will be projected from your house wall or eave. The typical patio cover measures 9ft in height.
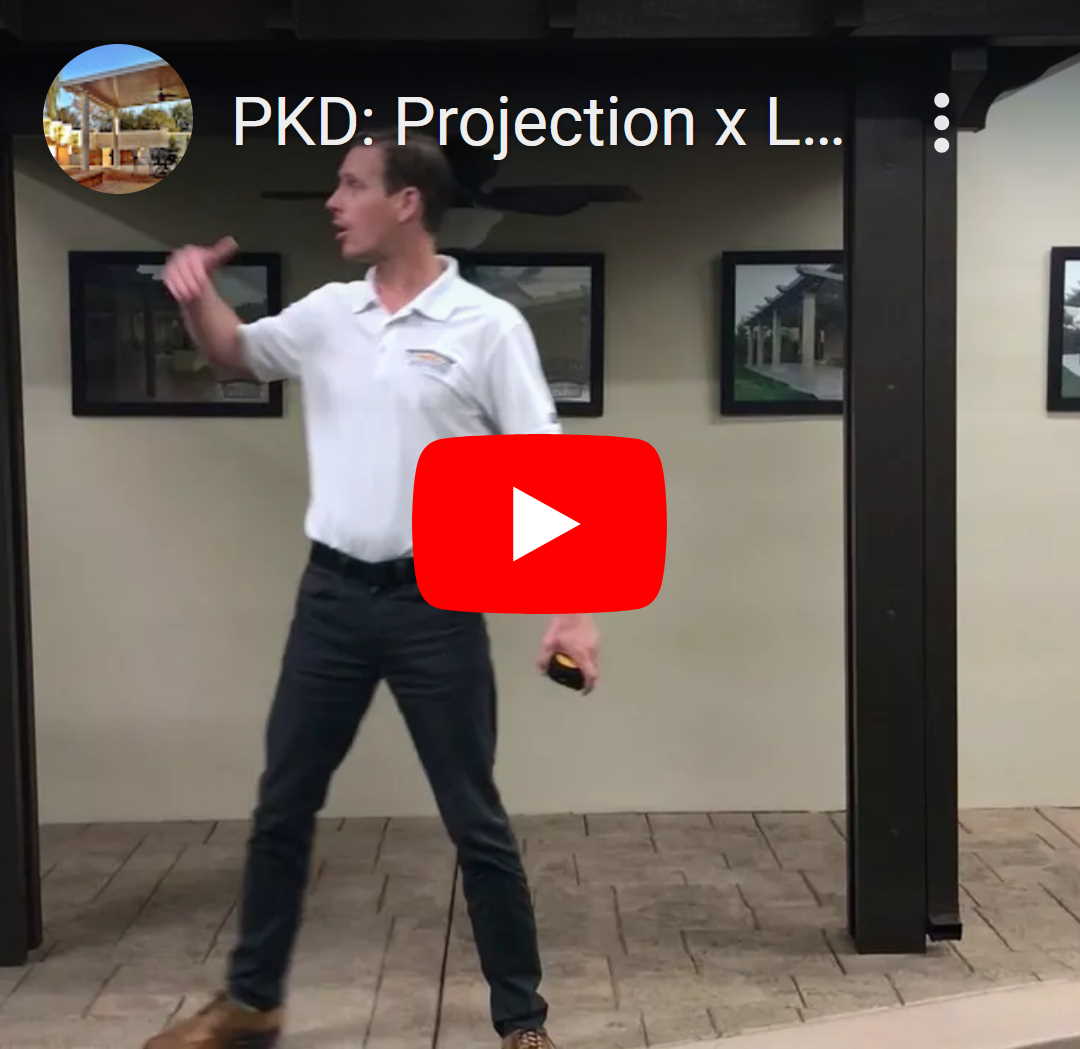
| Anchor Posts | |
| Model House |
| Left Wing | |
| Right Wing | |
| Stories |
Free Standing covers require concrete footings and an upgrade to steel post and beam inserts.
| Header Beams |
Your Patio Cover KIT comes with standard Alumawood posts, but you have the option to customize your cover with fiberglass columns instead.
| Column Widths | |
| Spacing | |
| Drainage | |
| Post Bases |
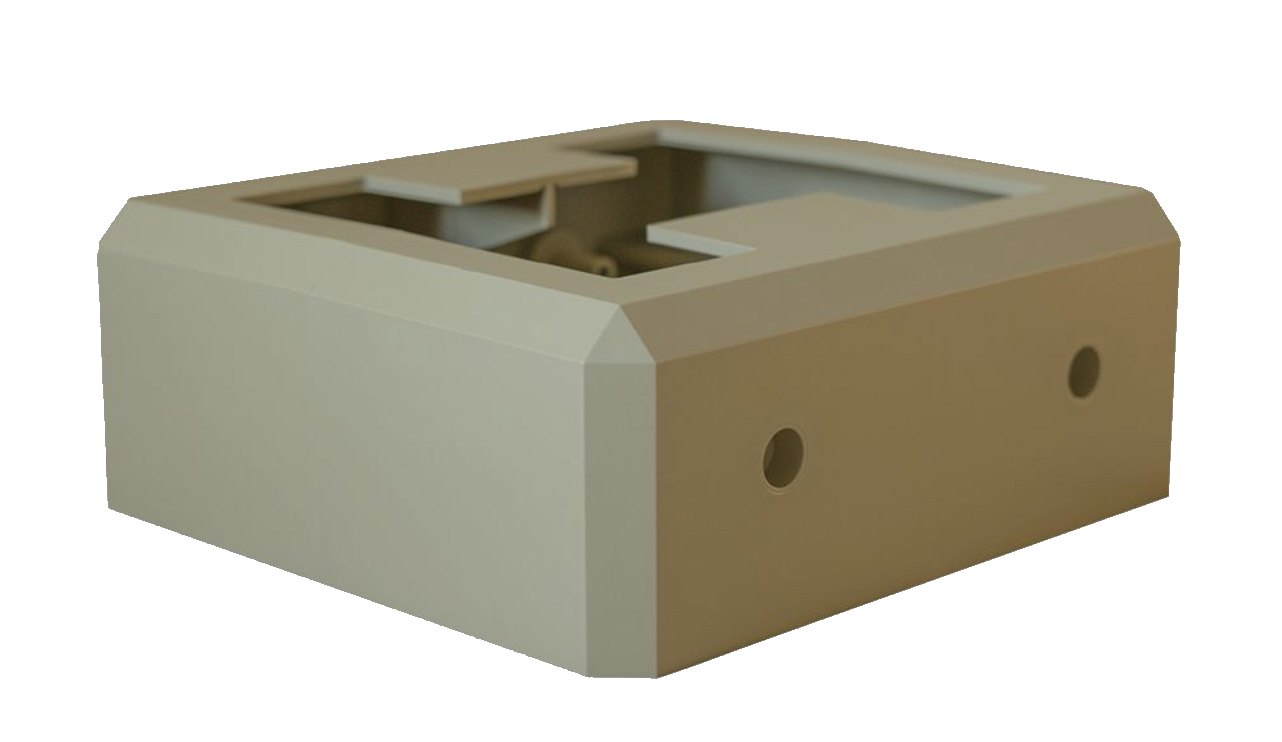
|
| Post Crowns |

|
| Bistro Tables |
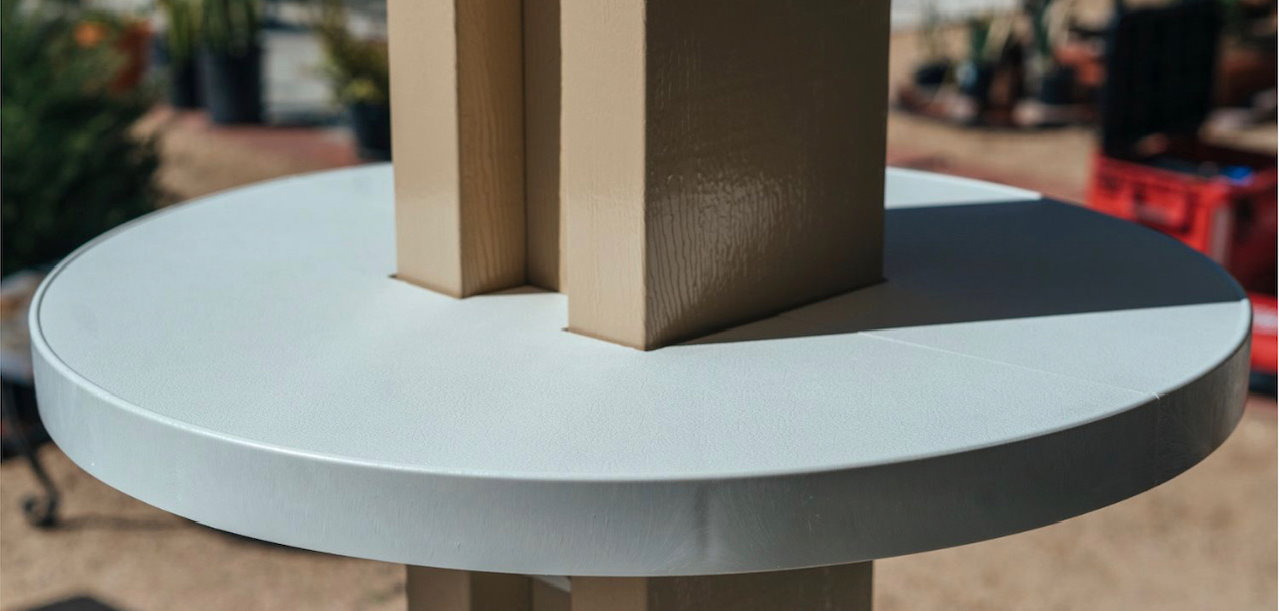
|
| Bistro Color | |
| Extra Posts |
Posts for attached covers must be anchored to a 3½"-4½” thick cement slab. Posts for free standing covers must be sunk into concrete footings. For other options, please contact a sales representative.
* Paint codes can be provided to match your cover
To add accessories to your patio cover, drag them from the menu below.
To remove accessories, drag them off the cover.
To save money, align the accessories front-to-back (on green lines) when possible.
 |
Fan Mount |
 |
Light Can |
| Bistro Table | |
 |
Post Base/Crown |
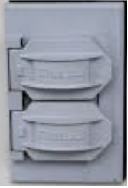 |
Power Outlet |
Add ceiling lights and fan supports to your patio cover by selecting from the following accessories:

Non-Insulated: ${{accessory1Price}}/ea
Insulated: ${{accessory2Price}}/ea
Lattice: $custom
(fan not included)

Non-Insulated: ${{accessory3Price}}/ea
Insulated: ${{accessory4Price}}/ea
Lattice: $custom

Non-Insulated: ${{accessory5Price}}/ea
Insulated: ${{accessory6Price}}/ea
Lattice: $custom
(fan not included)

Non-Insulated: ${{accessory7Price}}/ea
Insulated: ${{accessory8Price}}/ea
Lattice: $custom

Non-Insulated: ${{accessory13Price}}/ea
Insulated: ${{accessory14Price}}/ea
Lattice: $custom
Light bays extend from the back to the front of your patio cover and provide a concealed path for wiring. Each light bay can hold up to 6 Light Cans.
Fan bays are light bays that are reinforced to bear the weight of a ceiling fan.
Light/Fan bays must be separated by 4 feet on insulated covers and 6 inches on non-insulated covers.
Due to the conduit beams required, Light and Fan applications are not available for Lattice Laguna covers, unless upon special request. Please contact a sales representative to discuss Lattice accessory options.
Looking for something even more custom? Request a
Try Our New Immersive Reality Feature
See how your patio cover will look attached to your actual house, or free-standing in your yard!
Already have a photo of your patio site? Make it the current background by clicking the icon below.
Want to go back to the default background? Click here:
Want to go back to a standard background? Pick your favorite:
Want to see how it's built?
What shows?
View 2D images of your patio cover.
Use a photo of your patio site:
Pick one of the standard backgrounds:
| {{row[0]}} | {{row[0]}} | {{row[1]}} | {{row[1]}} | {{row[2]}} | {{row[2]}} |
| Total | custom | {{ price }} |











 {{s.title}}
{{s.title}}






Profile
Quick Design
| Cover Style | |
| Slat Size | |
| Slat Direction | |
| Projection | |
| Length | |
| Height | |
| Attachment | |
| Headers | |
| Header Ends | |
| Post Style | |
| Column Widths | |
| Post Spacing | |
| Span Spacing | |
| Drainage | |
| Extra Posts | |
| Post Bases | |
| Post Crowns | |
| Rafters | |
| Rafter Ends | |
| Drop Rear Tails | |
| Cover Color | |
| Rafter Color | |
| Header Color | |
| Post Color | |
| 2 Light Bays | |
| 1 Fan Bays | |
| 3 Light Bays | |
| 2 Lights 1 Fan | |
| 1 Light Bay | |
| 2 Light Bays | |
| 1 Fan Bays | |
| 3 Light Bays | |
| 2 Lights 1 Fan | |
| 1 Light Bay | |
| 2 Light Bays | |
| 1 Fan Bays | |
| 3 Light Bays | |
| 2 Lights 1 Fan | |
| 1 Light Bay | |
| Bistro Tables | |
| Bistro Color | |
| Warranty |
Other Stuff
| Engineer by | |
| Tolerance | % |
| No Posts | |
| No Headers | |
| IBC Version | |
| Engineering Packet | |
| Instructions | |
| Use Table 7.1+ | |
| Double Beams Require D Posts | |
| Double Beams Can Use B1 Posts | |
| Use .032 SidePlates | |
| Use Tables L1L2 For Solids | |
| Optimize Short C Beams | |
| Use Steel Colonials | |
| Force Buried Posts | |
| Use Alternate Posts | |
| Use Acrobat | |
| Lattice Fan Beam Uses Cover Color | |
| Allow H Brackets | |
| Allow Solid Shims | |
| Allow Insulated Shims | |
| Drop One Drop All | |
| Use New Ease Of Build | |
| Use New Best Value | |
| Minimize Hanger Waste | |
| Cutback Headers | |
| Allow Bolts | |
| Zip Code | |
|
{{city}}, {{state}} Region {{currentRegion}}
{{zipcodeMessage}}
| |
| Normalize Sideplate Heights | |
| Add Foot To 2-Beam Posts | |
| Drop Fascia Splice Brackets | |
| Use 3" Lags | |
| Drop Smooth Front Fascias | |
| Include Rear Hanger Gaskets |
Environmental Parameters
| Live Load | |
| Snow Load | |
| drifting | |
| sliding | |
| Wind Load | |
| Seismic |
Engineered Design
| Design for | |
| Brand |
|
| Build To Code | |
| Max. Shipment: | feet |
| Cover | |
| Material |
|
| Material |
|
| Rafters |
|
| Rafter Count |
|
| Rafter Spacing |
|
| Rafter Spacing |
|
| Front Overhang |
|
| Back Overhang |
|
| Span Count |
|
| Headers | |
| Material |
|
| Beams |
|
| Left Overhang |
|
| Right Overhang |
|
| Post Count |
|
| Posts | |
| Material |
|
| SidePlates |
|
| Anchor |
|
Pricing
| Brand: |
|
| MSRP: | ${{msrp}} |
| Price: | ${{pkdPrice}} |
| Materials: | ${{cost}} |
| Markdown: | -${{preCurve-postMarginPrice}} |
| Discount: | -${{optionalDiscount}} |
| Packaging: | ${{packagingCost}} |
| Shipping: | ${{shippingCost}} |
| Surcharges: | ${{surcharges}} |
| Profit: | ${{profit}} |
| Margin: | {{margin}}% |
| Legacy: | |
| Expires: | {{(''+legacyPriceExpires).substr(0,10)}} |
| Discount: | |
| Warranty: | |
| Apply Surcharges: |
What Shows
Overrides
| Min | Max | |
| Left Overhang: | ||
| Right Overhang: | ||
| Front Overhang: | ||
| Back Overhang: | ||
| Post Spacing: | ||
| Rafter Spans: | ||
| Slat Overhang: | ||
| Roof Pitch: |
| Height | Width | |
| Beam: | ||
| Rafter: | ||
| Slat: | ||
| Stringer: | ||
| Solid Panel: | ||
| Insulated Panel: |
| Post Count: | |
| Post Gap List: | |
| Span Count: | |
| Span Gap List: | |
| Post Drop List: | |
| Rafter Gap: | |
| Slat Gap: | |
| Stringer Spacing: | |
| Insulated Panel Repeat: |
IBC Lookup
| Live Load | |
| Snow Load | |
| Wind Load | |
| Seismic | |
| Tributary | |
| Spans | |
| Attachment | |
| Post Height | feet |
| Anchor | |
| Headers | |
| Cover Style | |
| Newport Panels | |
| Insulated Panels | |
| Rafter Size | |
| Rafter Spacing | inches |
| Rafter Style |
Uploads
Playground
| Cover Style | |
| Slat Size | |
| Slat Direction |
| Projection | |
| Length | |
| Height | |
| Design for |
| Attachment | |
| Span Spacing: | |
| House: | |
| Stories | |
| Shape |
|
|
|
| Headers | |
| Header Ends | |
| Attach To Wall |
| Post Style | |
| Column Widths | |
| Drainage | |
| Post Spacing | |
| Extra Posts | |
| Decorate Posts | |
| Bistro Tables | |
| Bistro Color |
| Rafters | |
| Rafter Ends | |
| Drop Rear Tails |
| Cover Color |
| Rafter Color |
| Header Color |
| Post Color |
| Bistro Color |
| 1 Light Bay |
| |
| 2 Light Bays |
| |
| 3 Light Bays |
| |
| 1 Fan Bays |
| |
| 2 Lights 1 Fan |
| |
| 1 Light Bay |
| |
| 2 Light Bays |
| |
| 3 Light Bays |
| |
| 1 Fan Bays |
| |
| 2 Lights 1 Fan |
| |
| 1 Light Bay |
| |
| 2 Light Bays |
| |
| 3 Light Bays |
| |
| 1 Fan Bays |
| |
| 2 Lights 1 Fan |
|
| Zipcode |
| Live Load | |
| Snow Load | |
| drifting | |
| sliding | |
| Wind Load | |
| Seismic |
| Design for | |
| Max. Shipment: | feet |
| Cover | |
| Material |
|
| Material |
|
| Rafters |
|
| Rafter Count |
|
| Rafter Spacing |
|
| Rafter Spacing |
|
| Front Overhang |
|
| Back Overhang |
|
| Span Count |
|
| Headers | |
| Material |
|
| Beams |
|
| Left Overhang |
|
| Right Overhang |
|
| Post Count |
|
| Posts | |
| Material |
|
| SidePlates |
|
| Anchor |
|
| Normalize Sideplate Heights | |
| Add Foot To 2-Beam Posts | |
| Drop Fascia Splice Brackets | |
| Use 3" Lags | |
| Drop Smooth Front Fascias | |
| Include Rear Hanger Gaskets |
Project Control
| Cust. Email | |
| Rep. First Name | |
| Rep. Phone | |
| Rep. Email | |
| Deal ID |
Parts List
Inventory
| Site | |
| Accept Location | |
| Build Location | |
| Cut Location |
Price Book
| Current Book: {{currentPriceBookKey}} |
| Version | |
| MSRP to Cost | |
| Cost Markup | |
| Tax Markup | |
| Cost to Price | |
| Price Markup |
| Discount Coefficient | |
| Discount Exponent |
| Coefficient 0 | |
| Coefficient 1 | |
| Coefficient 2 | |
| Coefficient 3 |
| Min. Profit | |
| Max. Profit | |
| Min. Margin | |
| Max. Margin |
| Footings ($/cu ft) | |
| Combo (% of price) | |
| Roof Attach ($) | |
| Insulated ($/ft) | |
| Gabled ($) |
Availability
| Material Available: | {{availabilityMaterials}} |
| Expected Date: | {{availabilityExpectedDate}} |
| Delivery Time: | {{availabilityDeliveryTime}} |
| Delivery/Pickup: | {{availabilityDeliveryPickup}} |
| Order Fulfillment: | {{availabilityOrderFulfillment}} |
| Organization: | {{availabilityOrganization}} |
| Current Region: | {{availabilityRegion}} |
| Custom Lead Days: | ||
| Stock Lead Days: | ||
| Pickup Prep Days: | - | |
| Reg 1 Delivery Days: | - | |
| Reg 1b Delivery Days: | - | |
| Reg 1c Delivery Days: | - | |
| Show Range: | ||
| Show Weeks: | ||
| On-Demand Newports: | ||
| Hide All Pricing: |
Scoring
| Per 100-discount | {{scoreCard.discount}} | |
| Per batch < 100 | {{scoreCard.batch}} | |
| Per foot too long | {{scoreCard.length}} | |
| Other kits order | {{scoreCard.ordered}} | |
| Not reserved | {{scoreCard.reserved}} | |
| Per cut required | {{scoreCard.cuts}} | |
| Per day lead time | {{scoreCard.due}} | |
| {{siteOption}} | {{scoreCard.siteName == siteOption ? scoreCard.site : ''}} | |
| default | ||
| {{locationOption}} | {{scoreCard.locationName == locationOption ? scoreCard.location : ''}} | |
| default |
Profile
| Intensity: | |
| Direction XYZ: | |
| Diffuse RGB: | |
| Specular RGB: | |
| Ground RGB: |
| Intensity: | |
| Direction XYZ: | |
| Diffuse RGB: | |
| Specular RGB: |
| Intensity: | |
| Position XYZ: | |
| Diffuse RGB: | |
| Specular RGB: |
Walls are not always straight! If you are attaching your cover to a wall that has a fireplace or bay window, you can use the Cutout feature to see how your cover will look.
| Horizontal | Vertical |
| Combo User |
| offsetX: | |
| offsetY: | |
| offsetZ: | |
| pivotX: | |
| pivotZ: | |
| angle: |
Hope you have enjoyed using our design tool!
If you are happy with your design and are ready to start building, click the Buy Now button.
If you would like us to review your design and make suggestions, click the Get Custom Quote button.
If you are not finished designing but want to save what you have so far, click the Just Save button.
| First Name: | * |
| Last Name: | * |
| Email: | * |
| Phone: | * |
| Zip code: | * |
| First Name: | * |
| Last Name: | * |
| Email: | * |
| Phone: | * |
| Zip code: | * |
| First Name: | * |
| Last Name: | * |
| Email: | * |
| Phone: | * |
| Zip code: | * |
To enable pricing, enter your mobile phone # and select 'Get Code'.
Phone:We will send you a Pricing Access Code via text message. Enter the Access Code below and select 'Done'.
Access Code: